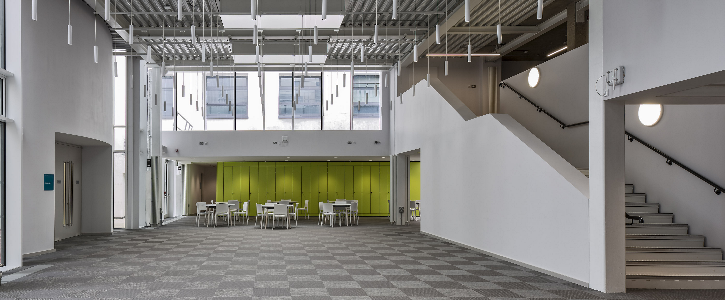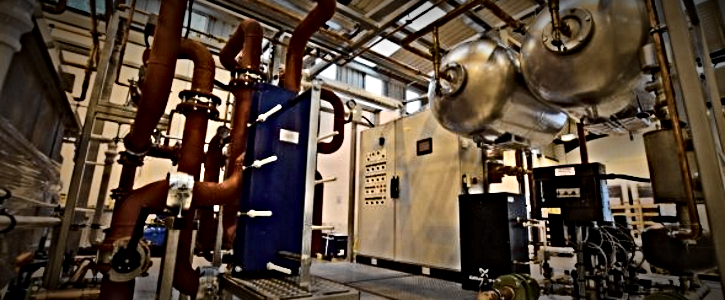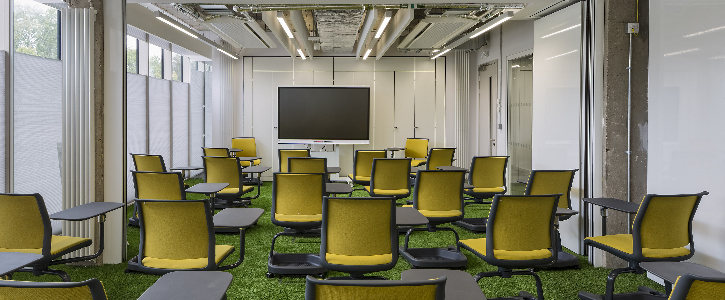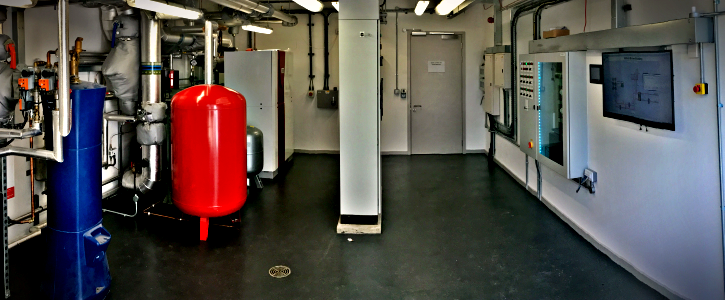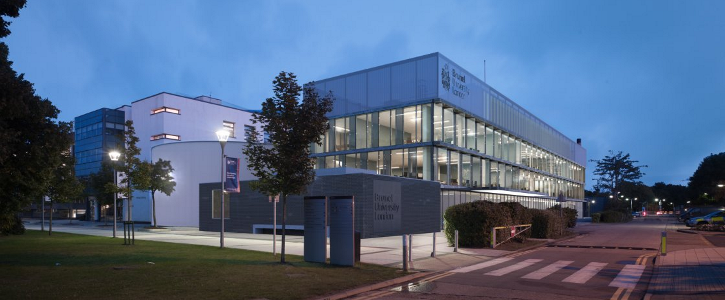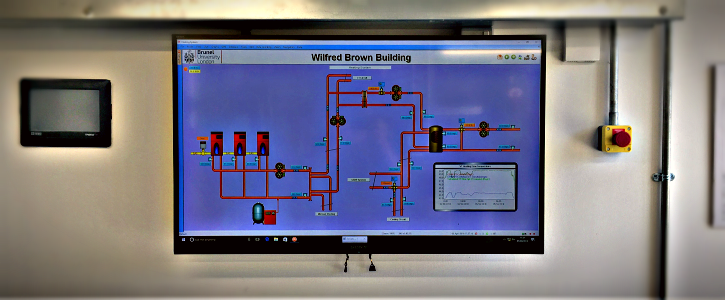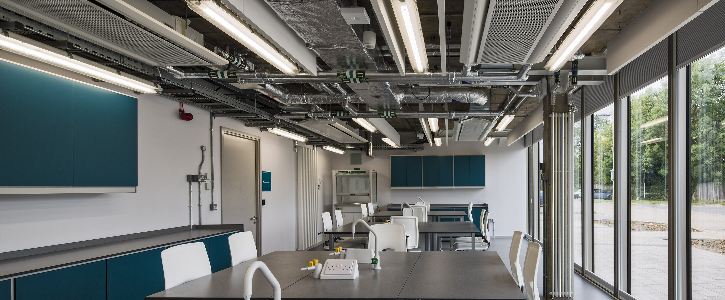Wilfred Brown Building - Brunel University
Completed in late 2017, the £14m scheme included the complete internal and external transformation of the 4,710m2 Wilfred Brown Building creating a new gateway at the western boundary of the university. The complete structural refurbishment and remodelling, saw the building stripped back to its concrete frame and reclad with a ‘saw-tooth’ façade and a perforated metal screen to the third-storey.
The challenging refurbishment set objectives to upgrade the external envelope of the structure and thus improve the performance and efficiency of the building, whilst providing accommodation that meet the needs and requirements of the Department of Computer Science and the Department of Mathematics.
In partnership with ARJ Construction, AES (Mechanical and Electrical Contractors) and TGA Consulting Engineers, Palcon Energy Services Ltd was solely responsible for the delivery of a new Trend IQ4 based building management system to compliment the ambitious refurbishment. This included the overall project management comprising the design, installation, commissioning and final handover of the system to the end user.
A total of 12 new MCP control panels located within the building were designed take control of the various heating and ventilation systems throughout, including a BACnet MSTP interface to the automated Window Master System, giving air quality control and high temperature night purging of the building to provide comfort to the occupants.
Extensive use of renewable technologies included a Ground Source Heat Pump (GSHP) to provide both heating and cooling medium to the building, complemented by use of gas boilers and an evaporative air cooler, all of which are directly controlled via the advance control system. Energy usage is also monitored via M-Bus Meters fitted to key systems, with data harvested and incorporated into the Trend system by use of Synapsys SIPe modules.
A unique 'Demonstration Plantroom' complete with a large display screen providing intuitive, graphical information regarding the overall operation of the plant systems, provides an opportunity for a 'hands-on' educational experience to the departments students. A further display in the main reception gives information regarding the overall conditions within the building for occupants and visitors alike.
Connected to the site wide Ethernet infrastructure, the system is monitored for performance and critical alarms by the universities Estates Department via a Trend 963 Server.

